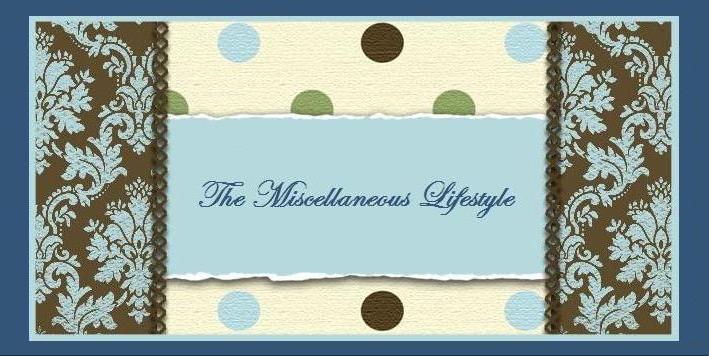
This is the first thing you see coming in the front door. It's our living room. Yes, that AC unit's cord is wrapped in plastic and ugly. I'm still working on something clever to cover it up without rendering it useless. I'm also considering throwing together some fake drapes to hide those blinds when they're opened fully for visual appearances.

Turning immediately to the right after walking into our living room, you see our hall, but I'm saving that! You can also see our dining room. That ugly table came with the place, along with other random things the cleaners left behind. I think that it looks like a tube of lipstick with a curved top or something of adult nature. It's gone now. Our neighbors downstairs swooped it up when we put it out by the dumpster for anyone to take.

To the left of our dining area is our kitchen. I adore the silver hardware, the white cabinets, and the storage space! It's incredibly fabulous and fits so perfect into my blue, black, and white kitchen scheme.

Back to that hallway. In the bottom right corner, you can see our kitchen. I'm standing in the living room for this picture. Look at that amazing cabinet space at the end of the hall! The first door on the left is Cole's bedroom, the second door on the left is our bedroom, and the only door on the right is the bathroom.
I'm planning to line both walls of my hall in pictures. We'll see how that turns out.

This is a bad shot (but a view nonetheless!) of Cole's room. You can only see half of it, as I'm in the doorway and there's a wall on my left (the closet).

And here's some more room with his double sliding door closet. He loves this room and hides in his closet all the time.

I'll let you have a peek in my bathroom. I'm loving the colors of the cabinets and the floors! They fit into my bathroom color schemes too. Amazing. What a perfect place for us. Also, those are more cabinets on the left wall of the bathroom. MORE storage space. This place has so much of it. But there's more to see in this bathroom.

Here's the other half. I apologize for the toilet brush. It hadn't yet found it's home under the bathroom sink and out of sight. This bathroom is very roomy and shocking for an apartment type housing.

Here's my master bedroom. Once again, it's larger than the picture, but you get the idea.

My large walk-in closet. This place is huge, it could be a small room all by itself. We have a lot in here. I love the wrap-around (three wall) hanging racks + the wrap-around shelves for boxes. We presently have a small bookcase for extra shelf space, kitty litter box, vacuum, craft containers, and dog crate in here and getting around is easy peesy.
So that's a mini tour of my new place. Here's a list about it:
Pros/Likes
White Cabinets
Silver Hardware/Doorknobs throughout
Bathroom Floor
Carpet Coloring + Texture
Tile in Entryway
Crown Molding + Baseboards
Contrasting color on walls (not white, more of a soft gray)
Large Windows and good placement of them
Storage Space
Large closets
Good Layout
Size
Price
Location (We're two blocks from our college campus)
Really nice landlord
Cons/Dislikes
Neighbors
No assigned parking
No private yard
Upstairs unit
Cabinet Quality (particle board)
Not a fan of managing realty (but we have direct access to the landlord and go through him from here on out)
Some floorboards creak
This place has so much potential and it's a decorator's dream. I really think it was meant to be for us. :)

No comments:
Post a Comment