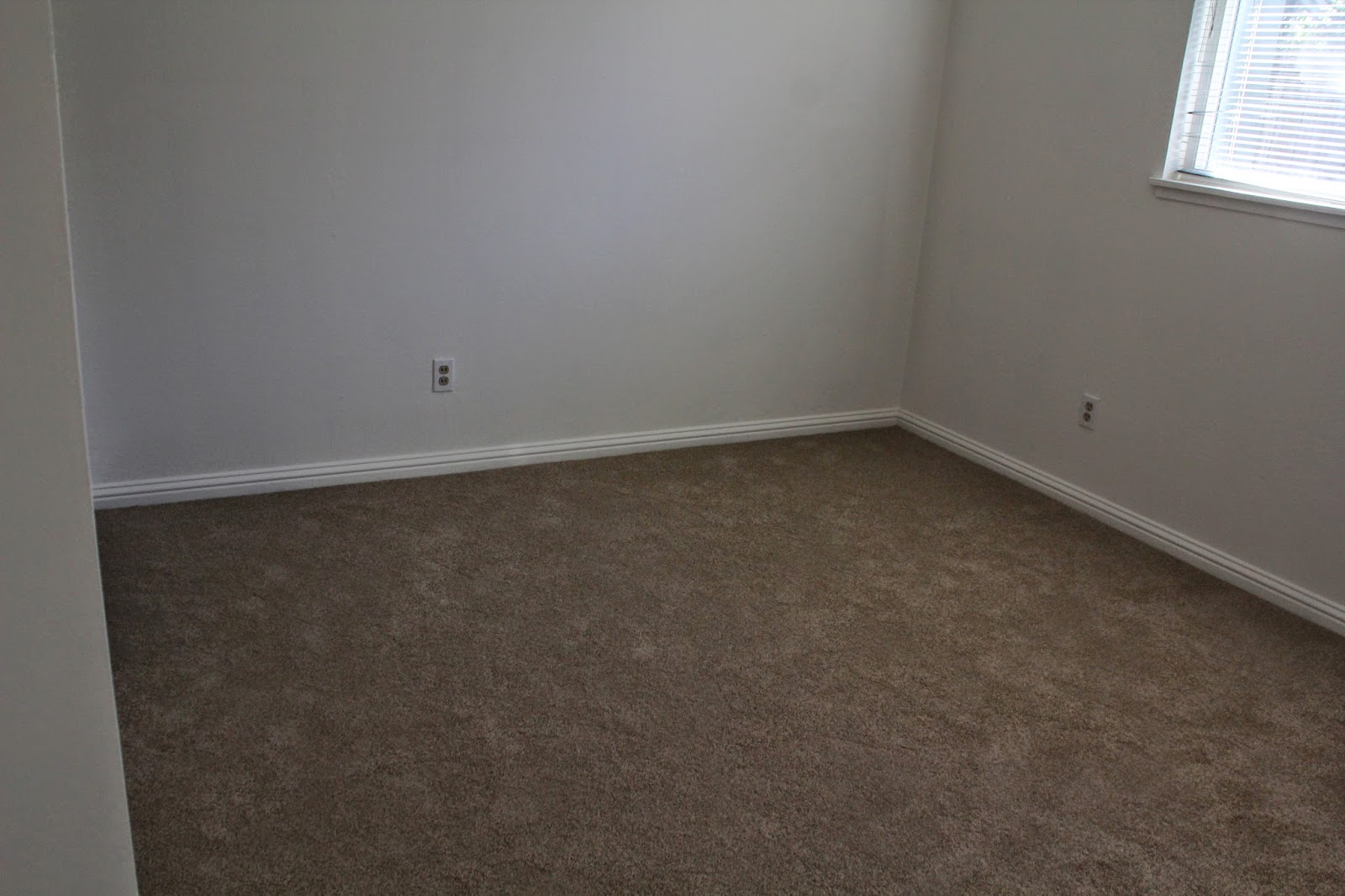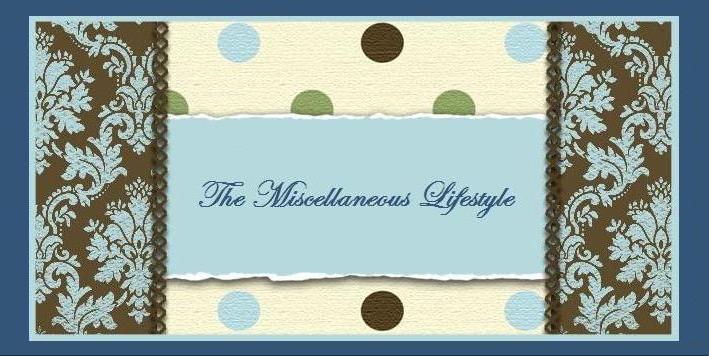But that didn't happen. Silly life. Silly priorities. But here I am, showing it off and now I'll be able to post progress and current photos of it.
The house is a rental. We've been in the same zip code for our last three moves (this one included) so it's been pretty easy! But we were moving every year as our lease expired and this time, we decided we would hunker down here until we're ready to buy a house of our own or unless a seriously better option opened up (be that better real estate at a better rate or location, location, location). We've got a child in grade school this fall so location is more of a priority than before.
But without further ado, a house tour. I drew up a really fancy (and totally disproportionate) map of our house on MS Paint. I'm high tech like that.

We have a nicely sized front and even bigger back yard. There is a shed around the back and plenty of garden beds. Along one of the fences, is a raised concrete bed. My floor plan is definitely not to scale but gives you an overall idea of the house.

I didn't get a good photo of the front yard so this one from months into living there and making quite a few improvements will have to do.

Here's a side view of the front yard from the driveway, looking to a neighbor's house.

A shot of the front porch and the happily growing hedge. A friend said she thinks the front hedge is "sweet june."

This is the best shot I've got of our huge driveway. You can comfortably fit four vehicles in the driveway (if that gives some better indication of how large the front yard is.

The best photo I have of the unfinished garage (and our since traded in Maxima). The door on the left leads into the kitchen. The door on the right to the backyard.

View of garage window and side door (leads to backyard).

Entering the house from the garage.

Standing in the dining area (door to garage on right). Excuse the McD's. Oh the joys of having a packed up kitchen.

Standing in the kitchen this time and looking to the dining room. Don't you just love the window treatments that were included in the rental? They were one of the first things to go!

From near the front door, looking toward the hall. This is about half of the living room area. Wood stove to the left and a built in wood box. The dining room is directly to the right. Two cute boys in the bottom.

From the hall entrance looking toward the front door. You can see just how long/big the living room really is.

If you were standing in the kitchen, there is an exit. Straight ahead is a closet. To the right, the bathroom, and to the left, a tiny coat closet, and the door to the first bedroom (playroom).

The closet opened.

The bathroom near the kitchen.

Looking from the bathroom. The entrance to the left is the kitchen, nice closet on right outside of this room. Straight ahead is the tiny coat closet (seriously, I think the landlords cut a regular door in half, you can see a jagged edge!). The entrance to the left of the coat closet is the living room and the doorway to the right of the coat closet is the playroom.

Inside the tiny coat closet.

From the hallway, looking into the playroom.

Inside the playroom. Looking to the closet. And a big sliding door into the backyard.

From right outside the sliding door, looking into the playroom.

Back in the hallway, the door to the immediate left is the coat closet.

This is the closet you encounter about halfway down the hall.

There is an attic entrance in this closet and it was big. But empty of everything. Landlords gave the thumbs up to installing shelves.

Standing near the end of the hall, looking towards the front door. The big empty closet to the left.

Looking into the master bedroom.


Window to the left, hall through the door. Bathroom in the corner.

Looking directly right is the closet.

This bathroom is small!


And right outside the master bedroom (the opening to the right), is this weird hall ending and the doorway on the left is the second bedroom of three.

Wires on the floor, a window that is already cracked.


Closet

Moving outside. This is the from the corner closest to the fence on this side of the house. The silver ramp on the right is outside the first bedroom.

You can see the slider to the first bedroom. The window is the one in the second bedroom.

Window belongs to bedroom #2. Looking behind the house and there's the shed.

Standing near the shed and looking toward the other side of the house. The first window on this side is the master bedroom.

From in front of the shed. Windows from left to right: kitchen, bathroom, master bath, master bedroom.

From near the kitchen window looking to the shed. See that raised concrete planter?

The inside of the shed. It could use some TLC. Tons of room for outdoor storage and the landlord's mower!

Last shot. More concrete bed. Here's the side of path along the shed fence line. The door on the right is the garage door. This fence gate would take you to the driveway.
So there's pictures of move-in day. More photos to come soon showing what improvements we've made and closer to how it looks today.
